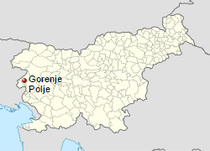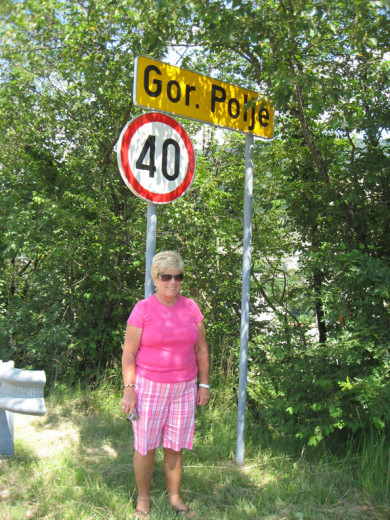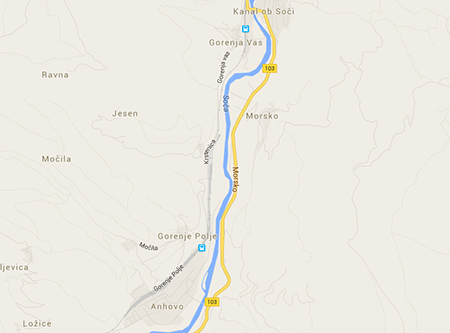Gorenje Polje
Gorenje Polje is small settlement in the Municipality of Kanal in western Slovenia. From 1952 to 2008, the village was part of the settlement of Anhovo. The settlement is part of the traditional region of the Slovenian Littoral and is included in the Gorizia Statistical Region. Gorenje Polje is the birthplace of Ludvik Stanič.
Mary Elizabeth Mauser (Stanich) in Gorenje Polje. June 27, 2012.
Gorenje Polje on Google Maps
The Church of the Archangel Michael, Gorenje Polje
The Slovenian translation of the inscription on the stone panel, built on the outside, south-right side of the presbytery, states: “The construction of the church began in 1484 thanks to the generosity of the priest Tomaž Marsol”.
The archive of Kanal parish preserved a transcript of the official act by which the bishop confirmed the consecration of the church on July 17, 1491. Currently, the third Sunday in July is reserved by the parish to celebrate the anniversary of the consecration of the church.
The first church in Gorenje Polje was probably burned or demolished by the Turks, who came to this area for the first time at the end of 1477. Following the Turkish devastation of the church, people with living faith and strong will began to build a new church in the Gothic style in 1484.
In 1557 the Church of the Archangel Michael was reconsecrated due to numerous misfortunate occurrences (damage, desecration, devastation, etc.). In 1757 an independent curacy was founded in Gorenje Polje, which included the villages on the right bank of the River Soča, from the stream Skalnik downward. Due to the increase in population in the curate, the church became too small. Therefore, the old nave was demolished and a new one was built. Later a choir loft and sacristy were built giving the church its present appearance. The works were completed in 1852 as the inscription on the panel over the main entrance to the church indicates.
The church is correctly oriented (i.e., the presbytery facing east) in the middle of clustered villages and is a remarkable architectural monument, mainly due to the beautiful Gothic presbytery. The exterior (19.90 x 11.65) works as a whole, while the interior reflects the stylistic duality: the old Gothic presbytery and the new nave; and the ground plan resembles a Baroque design, but greatly simplified in detail. Therefore, it can be accepted as a Neoclassical design.
The exterior of the presbytery is built of carefully processed stones. In the final wings there are three rectangular Gothic windows and on the south side there is a rectangular window built in the Baroque style. Around the presbytery and naves runs a small floor wall. The nave acquired its present form in the middle of the 19th century, principally, in the form of a cross. The choir loft is set on two pillars extending to the ceiling. The slightly pointed, octagonal stone, triumphal arch with geometrically shaped capitals (heads) leads to the altar area.
The vault of the presbytery is interesting. It is intertwined with mesh ribbing. The ribs are double grooved with trapezoidal tops. The octagonal capitals are wrapped with single or double garland of heavily stylized leaves.
The three molded figural capstones represent Christ's head, St. Catharine of Alexandria with the torture wheel and a sword, and St. Margaret of Antioch with the dragon. Other capstones are rosettes and shields. The last capstone shows the engraved sign of the master craftsman. The typical Gothic appearance gives the presbytery an elegant lengthening of the ribs on the octagonal pillars all the way to the ground.
The main altar built in 1872 is quite simple; however, the tabletop of the altar (lat. mensa) and the tabernacle are about 100 years older and are more interesting. It is a Venetian type canopy altar. It has a statue of the Archangel Michael situated inside. He is depicted as a knight. His left hand is holding a sword and his right hand points upward.
The altar on the left side is dedicated to Our Lady of Lourdes. It is a quality work. The mensa in the middle includes a rich cartouche, attached rich volutes at the sides, and a marble curtain hangs around the niche. There is a Latin inscription on the lintel indicating the name of the artist and the date the work was completed: “MDCCLXVVIIIII” - 1775.
The altar on the right side is dedicated to St. Joseph. This is actually a wall altar of multicolored marble from the second half of the 19th century. The statue of St. Joseph is made of wood. The Way of the Cross is from 1932, and the organ dates from 1928.
To the left of the church stands alone a bell tower 24 meters in height. It houses three nicely tuned bells. In 1732 Gorenje Polje established its cemetery. In the cemetery stands a large stone cross with the Crucifix made from a single piece of stone. It is the local stone work from the second half of the 19th century.
Between the church, bell tower and cemetery is a monument in the shape of a lighthouse. It was erected in 1996 on the 50th anniversary of the martyred priest Izidor Zavadlav.







































